The International Business Park is a 58-hectare project, which will have 350,000 m2 of office space to lease with the highest standards.
Flexibility for the development of the technology cluster: innovation projects and development of disruptive technologies.
Ideal infrastructure for multinational, regional and local companies; back office; call center; collection, processing, storage, switching, transmission, and retransmission of data and digital information; radio, television, audio, video and/or data signal links; research and development of digital resources and applications for use on internet and intranet networks.
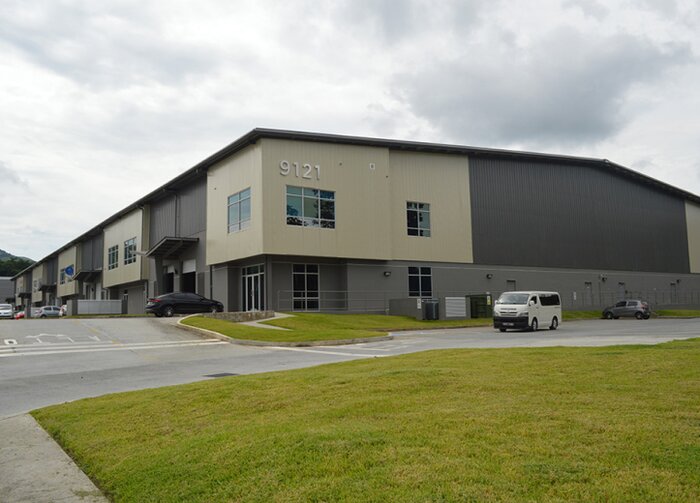
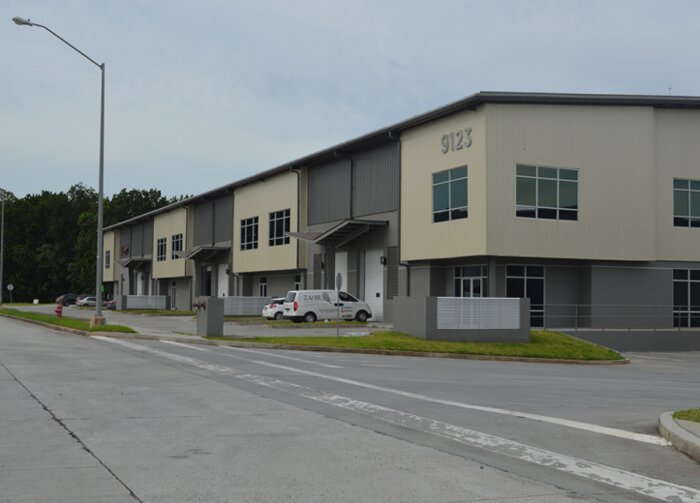
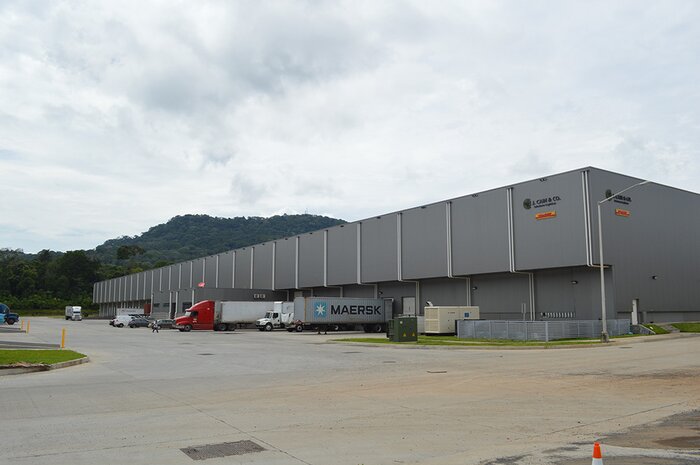
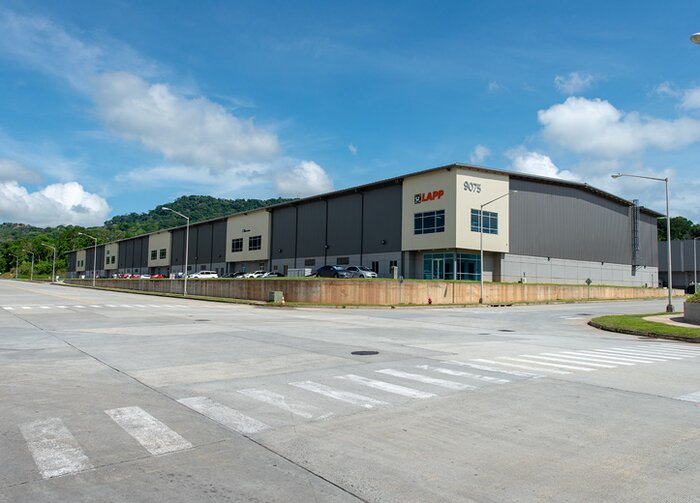
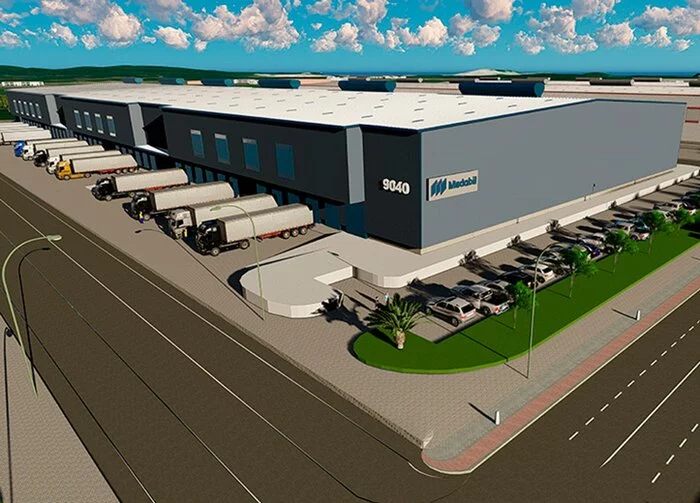
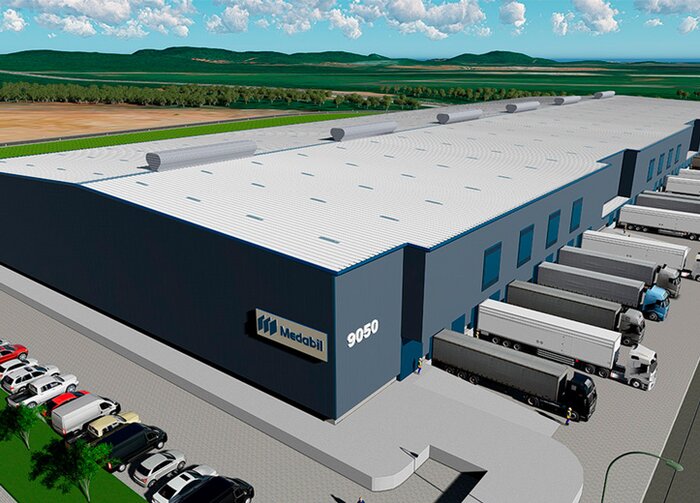
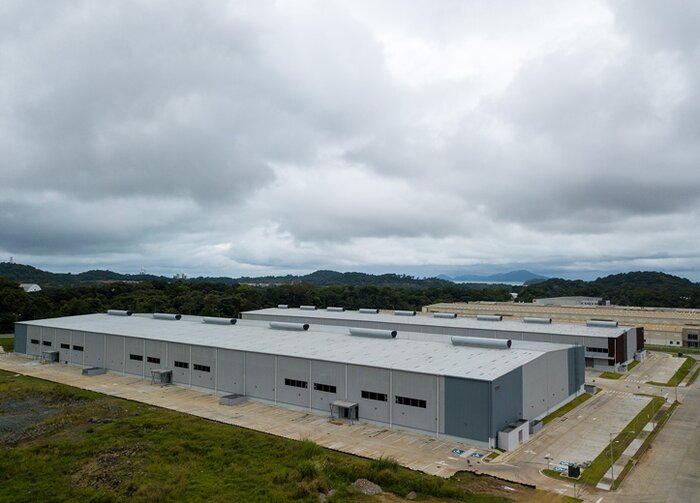
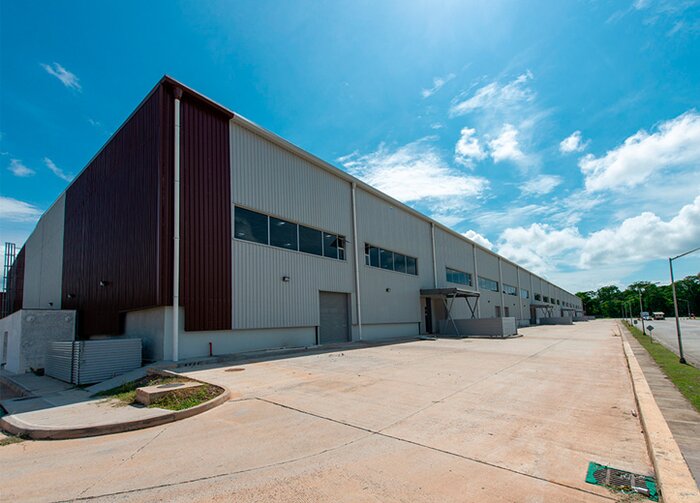
3M's General Manager recommends Panama Pacifico to other entrepreneurs "for the infrastructure and the willingness of both the government and the developer to solve any existing gaps; you have training plans for your employees to further develop their talent, tax, labor benefits and much more"
Israel Meza
General Manager
3M
Customs on
site 24/7
Infrastructure and
A-Class services
Flexibility
to grow
24/7
Security
Tax, labor and
immigration benefits
covered by the Law
Nationalized and
non-nationalized merchandise
in the same warehouse
Qualified workforce
and on-site
training